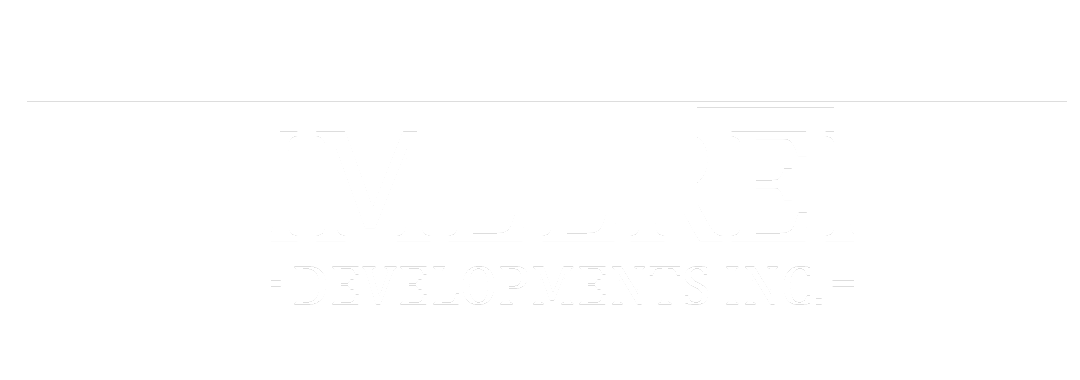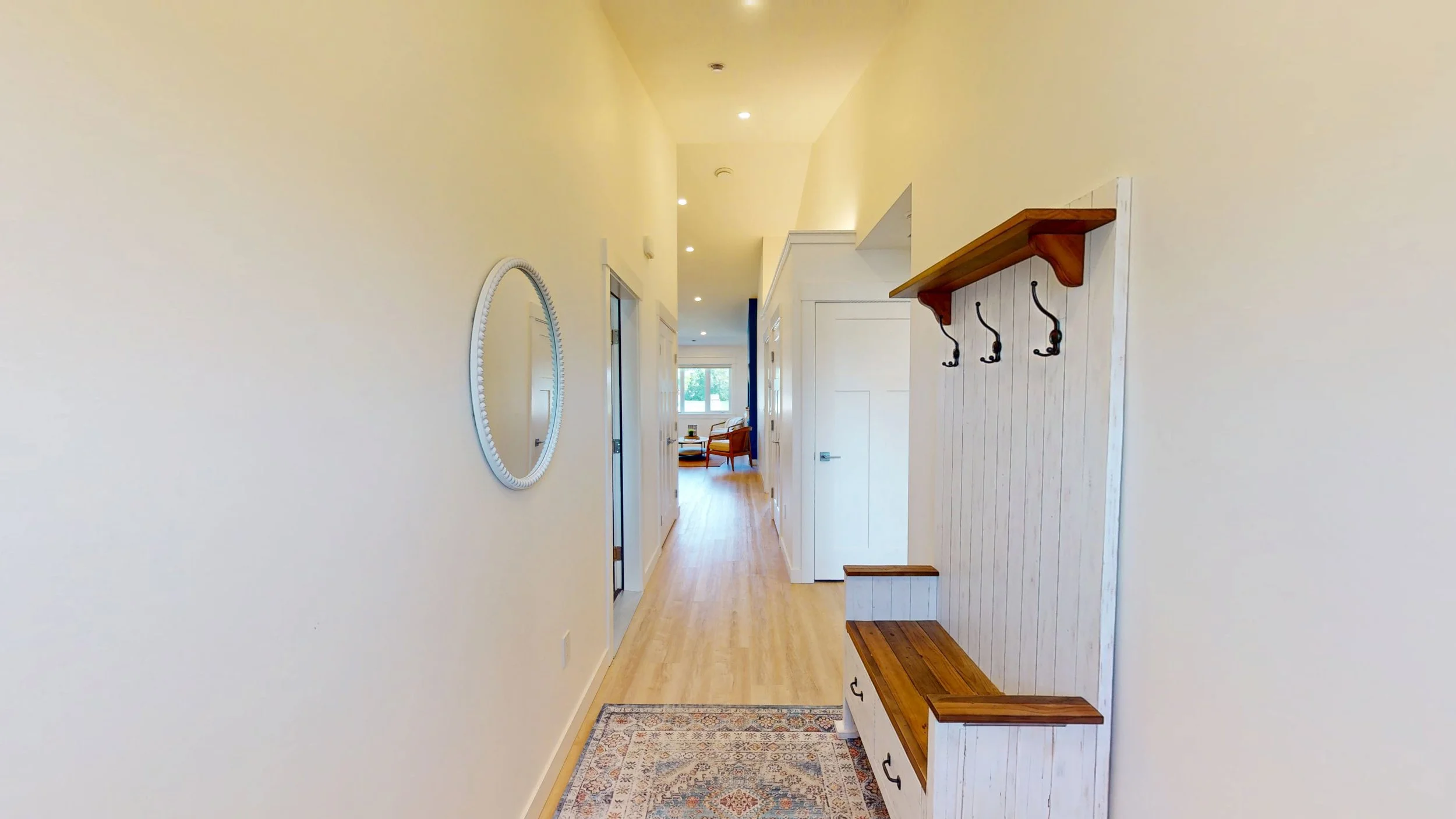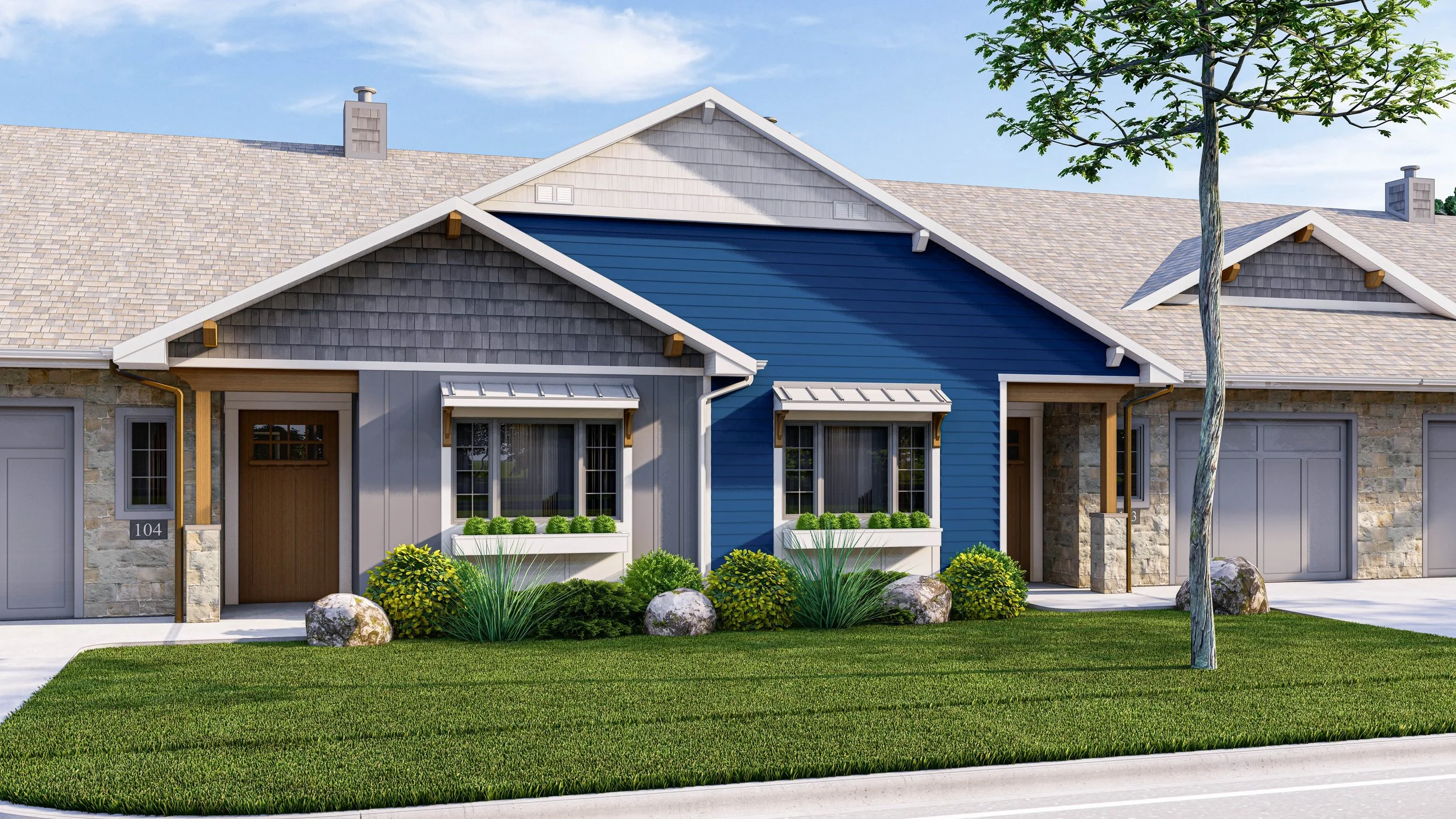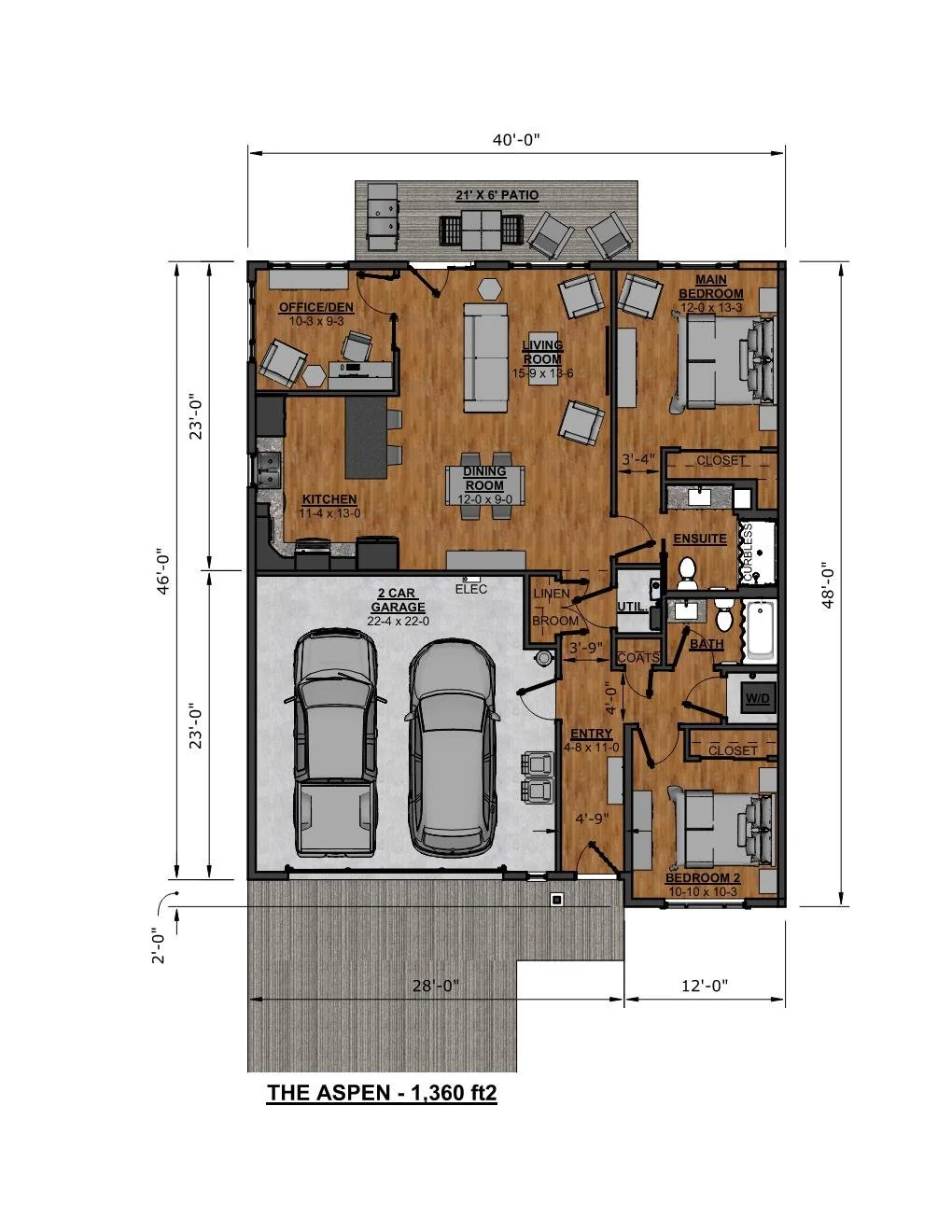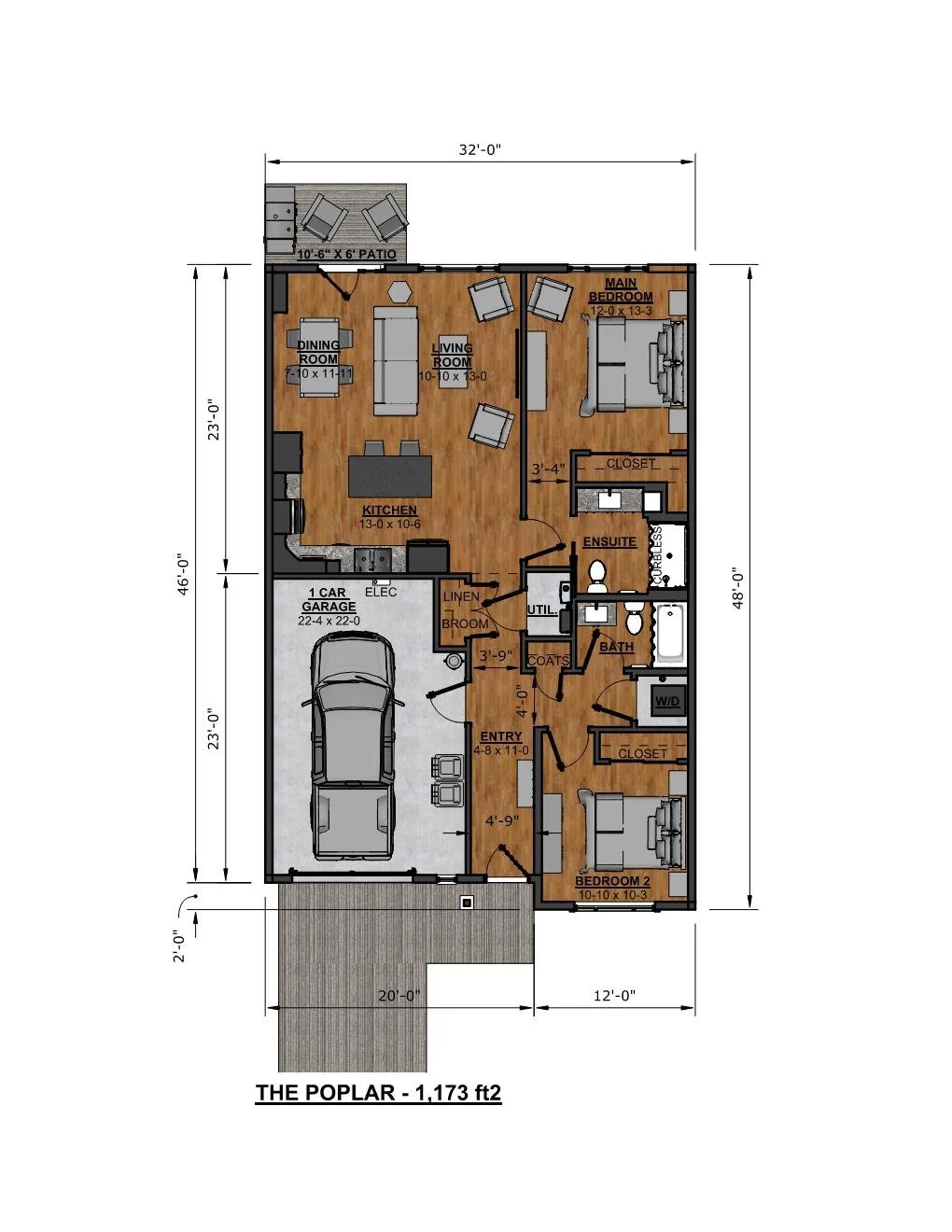
Cottonwood Creek Cardston
An Active Adult Living Community
See For Yourself!
Have the Cottonwood Creek Cardston experience right now by taking a virtual tour of one of our thoughtfully designed units!
Homes Designed With You In Mind
At Cottonwood Creek Cardston, our first priority is you. That is why we offer a variety of floor plans to best suit your needs and style. See for yourself…
Stay For A While
Come and visit us at our recently opened show home!Visit us weekdays from 10:30am - 12:30pm and 1:00pm - 4:00pm-
The foundation of your home is constructed using Insulated Concrete Forms (ICF’s) to ensure that there is a thermal barrier of highly efficient rigid insulation on all concrete faces, keeping your heating within your home and saving you money.
-
A highly effective way to heat spaces by radiating warmth which provides even warmth throughout all living spaces
-
Each home is provided with a high efficiency Heat Recovery Ventilator (HRV).
HRV’s gather all of the warm exhaust air from your home and transfer the heat from the exhaust through a sealed heat exchanger to pre-heat the fresh air being brought regularly into your home
This provides frequent full home air exchanges with pre-heated fresh air, thus providing clean, fresh air, without needing the cost to heat the fresh air during the colder seasons.
-
Several floor drains have been provided to minimize issues with unexpected water leaks within the utility room, laundry room, and the garage.
-
Your home comes with all of the rough-in required to simply add the exterior air conditioning components needed to meet your cooling needs without needing costly modifications or adaptations to your home.
Exceptional Efficiency
Find Your Ideal Home Today
-
1360 sq. ft.
2 Bedrooms Plus Den
2 Full Bathrooms
2 Car Garage
No Steps-No Stairs-No Barriers
Curbless Shower in Ensuite
36” Doors
Starting at the mid $400s
READ MORE
-
1173 sq. ft.
2 Bedrooms
2 Full Bathrooms
1 Car Garage
No Steps-No Stairs-No Barriers
Curbless Shower in Ensuite
36” Doors
Starting at the high $300s
READ MORE
-
917 sq. ft.
1 Bedroom
1 Full Bathroom
1 Car Garage
No Steps-No Stairs-No Barriers
Covered Concrete Patio
36” Doors
Starting at the low $300s
READ MORE
Don’t miss out on your opportunity to find your ideal home! Lets connect today.

