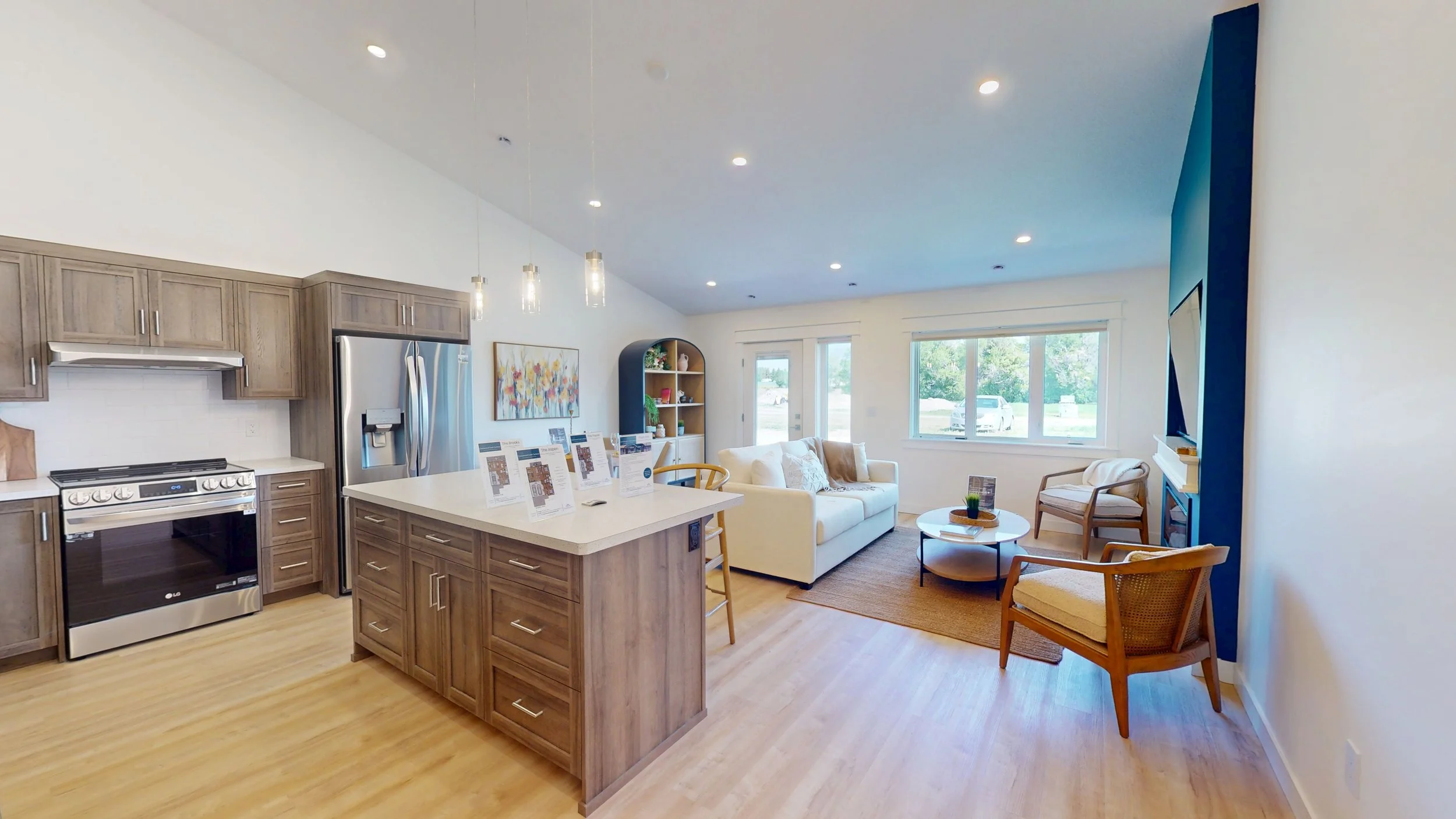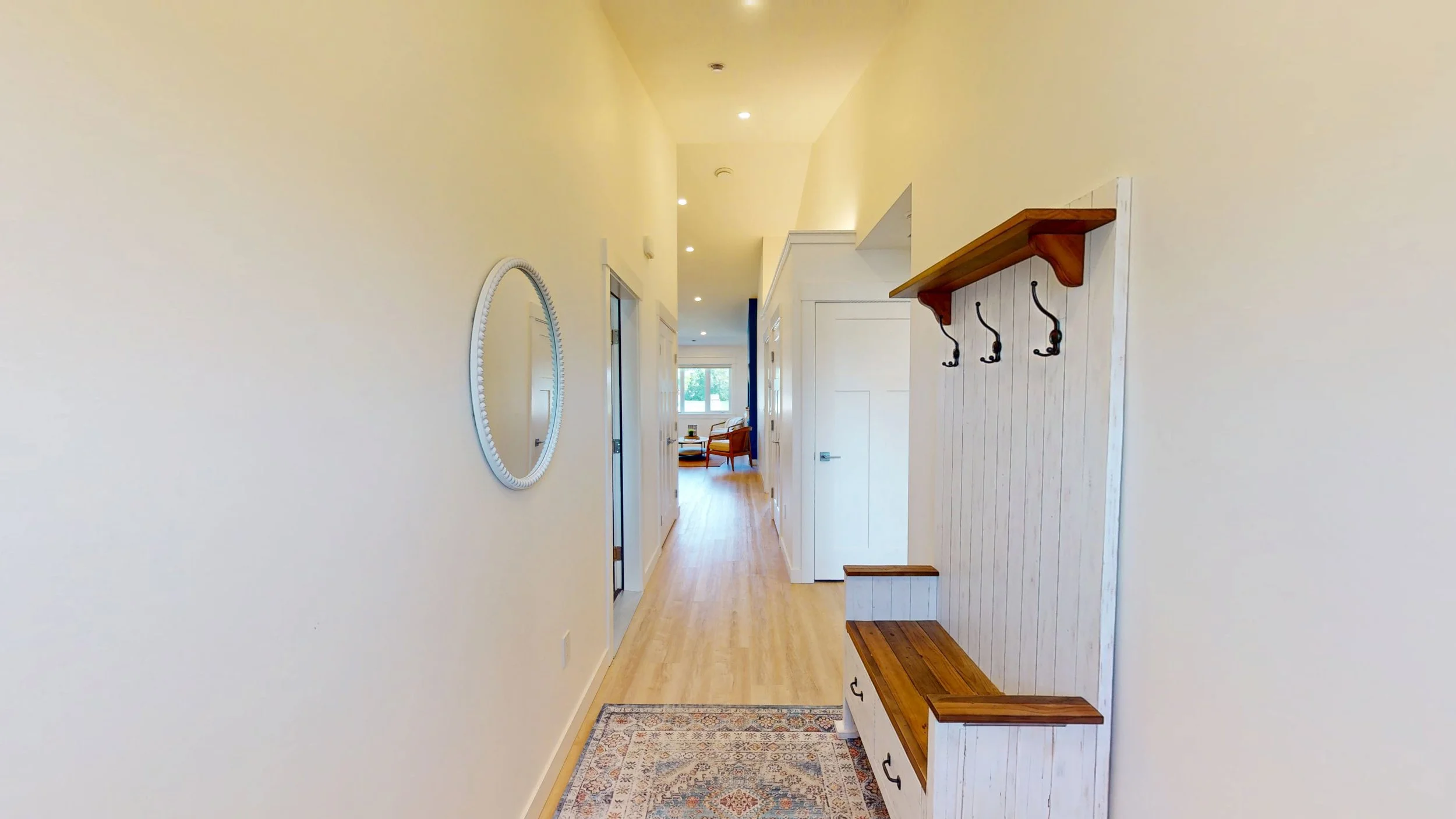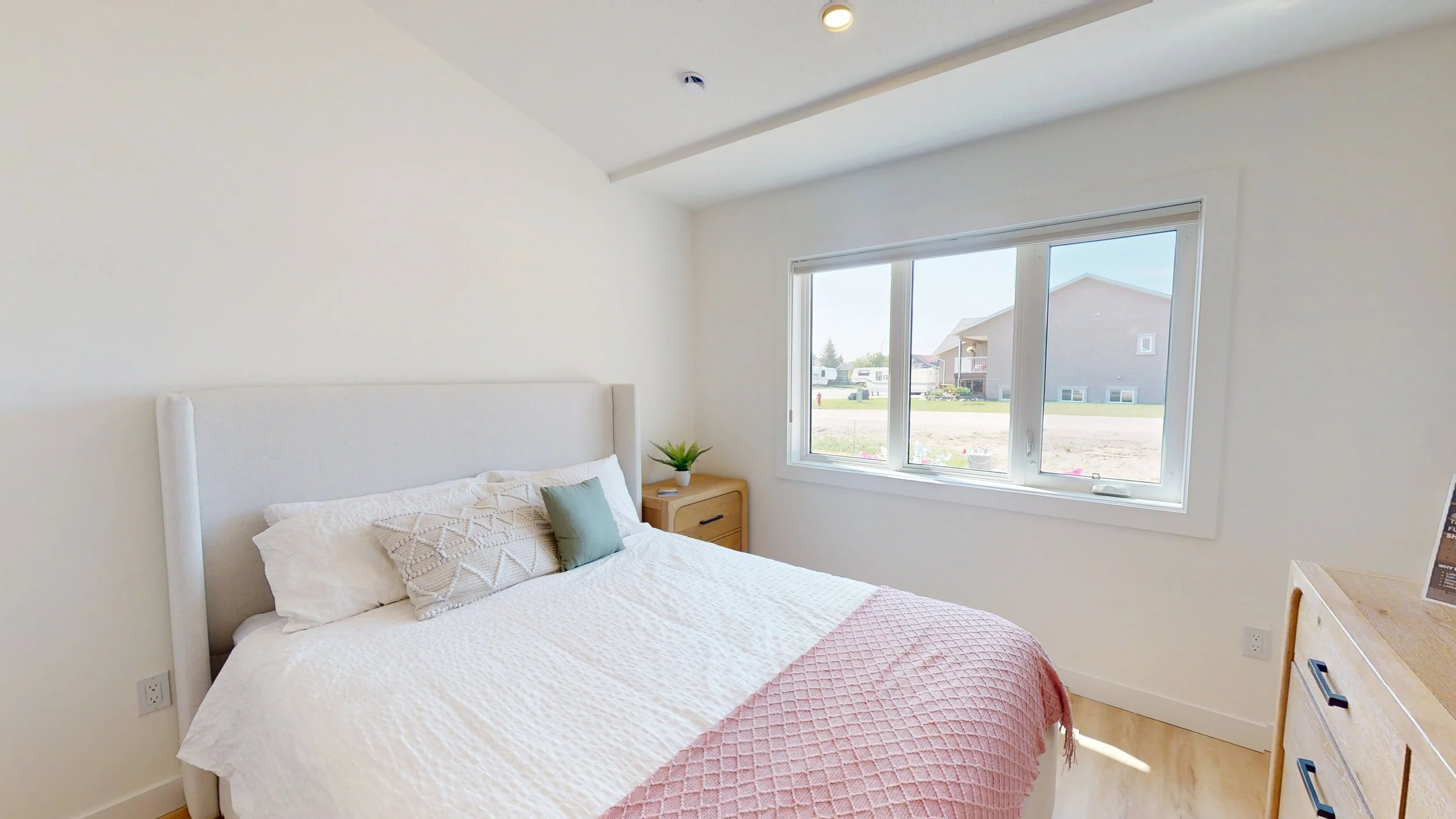Energy Efficient Building Enclosure
The exterior walls of your home are constructed with 6-½” Structural Insulated Panels (SIP’s) on all exterior walls.
SIP’s have a continuous layer of highly efficient rigid insulation (without the wood studs or additional components from traditional framing that add cold bridges from the exterior cladding to the interior of the wall).
These SIP’s provide an actual R22 thermal resistance rating (across the entire wall surface), compared to an actual R12 thermal resistance rating (from calculating thermal bridging across the entire wall surface with traditionally spaced stud framing).
The foundation of your home is constructed using Insulated Concrete Forms (ICF’s) to ensure that there is a thermal barrier of highly efficient rigid insulation on all concrete faces, keeping your heating within your home and saving you money.
Similarly, the entire concrete floor of your home is insulated below, to keep all of your heating within your home, without losing it to the ground below.
These homes have been specifically modeled with an energy engineer to confirm compliance with the strict National Energy Code for efficient buildings.
These homes exceed the base requirements for energy efficiency.
In-floor Heating For Warmth and Comfort
A highly effective way to heat spaces by radiating warmth
Provides even warmth throughout all living spaces
Heating of the space occurs at the floor level - keeps feet warm
Heat naturally rises to evenly heat the entire room
Multi-zone control to maintain a different temperature in the bedrooms than in the living areas
Combi Unit: Heating System, Domestic Hot Water and Back-up Forced Air Heating
High efficiency natural gas, combination boiler, hot water heater and furnace unit provides:
Heating for the hydronic piping in the concrete floor with multiple control zones and thermostats to suit your sleeping zone and entertaining zone temperature preferences.
The combination boiler also provides priority, on-demand water heating for all of your hot water needs
Reduces monthly energy costs by not needing to heat a large traditional water tank 24 hours per day / 365 days per year.
Provides endless hot water supply as water is heated only when it is needed
Bonus: Built-in natural gas forced air heating components for supplemental traditional air heating
This bonus, built right into the heating unit, provides traditional forced air heating for those chilly seasonal nights when the slab heating might already be turned off for the season
This equipment is supplied, installed and maintained from Schaffer Plumbing in Cardston
All future regular maintenance and service is available right in Cardston!
Fresh Air Exchanges for Health and Energy Cost Savings
Each home is provided with a high efficiency Heat Recovery Ventilator (HRV).
HRV’s gather all of the warm exhaust air from your home and transfer the heat from the exhaust through a sealed heat exchanger to pre-heat the fresh air being brought regularly into your home.
This provides frequent full home air exchanges with pre-heated fresh air, thus providing clean, fresh air, without needing the cost to heat the fresh air during the colder seasons.
Radon Mitigation For Long-term Healthy Living
All of our homes are constructed with a full rough-in for a Radon extraction system.
Radon is an invisible and odorless radioactive isotope that changes in intensity throughout many parts of Alberta.
Radon is kept out of your living spaces with a specific underfloor gravel layer and membranes sealed to your foundation and sealed at all plumbing locations.
A capped extraction pipe is provided in your garage that is tied into this specific gravel layer, which allows for the addition of a future exhaust fan to draw even more Radon from below your home, to safely exhaust to the atmosphere above, should underground Radon levels ever change in the future.
Floor Drains for Peace of Mind
Several floor drains have been provided to minimize issues with unexpected water leaks:
Utility Room - a floor drain has been provided within the utility room, with an additional shallow water threshold at the door, to mitigate any water leaks from the utility room from entering your home
Laundry Room - an additional floor drain has been provided within the laundry closet, with an additional shallow water threshold at the door, to mitigate any water leaks from the laundry closet from entering your home
Garage - a sediment basket floor drain has been provided to capture snow, slush and water from vehicles
These drains are specifically designed for vehicle garages, with a simple hinged top grate that provides easy access to a lift-out strainer basket that captures sand, grit and gravel, before it enters the plumbing drain system.
This drain captures all of your winter vehicle melt water within your garage, and keeps it from running out of your garage door thus avoiding slippery re-freezing of the melt water on your driveway.
This strainer drain also allows for simple seasonal washdown of your garage slab, without pushing the dirty water out onto your driveway.
Optional Air Conditioning - Ready for Connection
The combination boiler unit noted above is prepared and roughed-in for the addition of an optional air conditioning unit, without needing costly modifications or adaptations to your home.
Your home comes with all of the rough-in required to simply add the exterior air conditioning components needed to meet your cooling needs.
Sound Mitigation and Noise Control
The walls that separate each home are comprised of two independent walls and have a fire resistance rating of 1 hour, as required by the Alberta Building Code.
Additionally, these double demising walls have a Sound Transmission Classification (STC) of 65 STC, which exceeds the Alberta Building Code minimum of 50 STC.
These double demising walls have no connections to each other, except at the floor and roof, thereby significantly reducing any structure borne noise transfer between each side of this double wall between adjacent suites.





